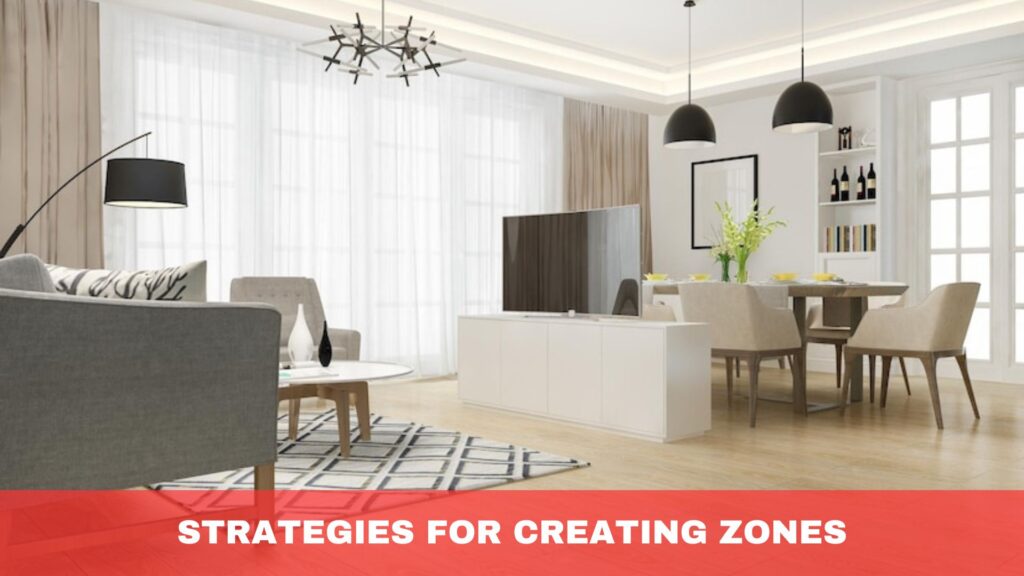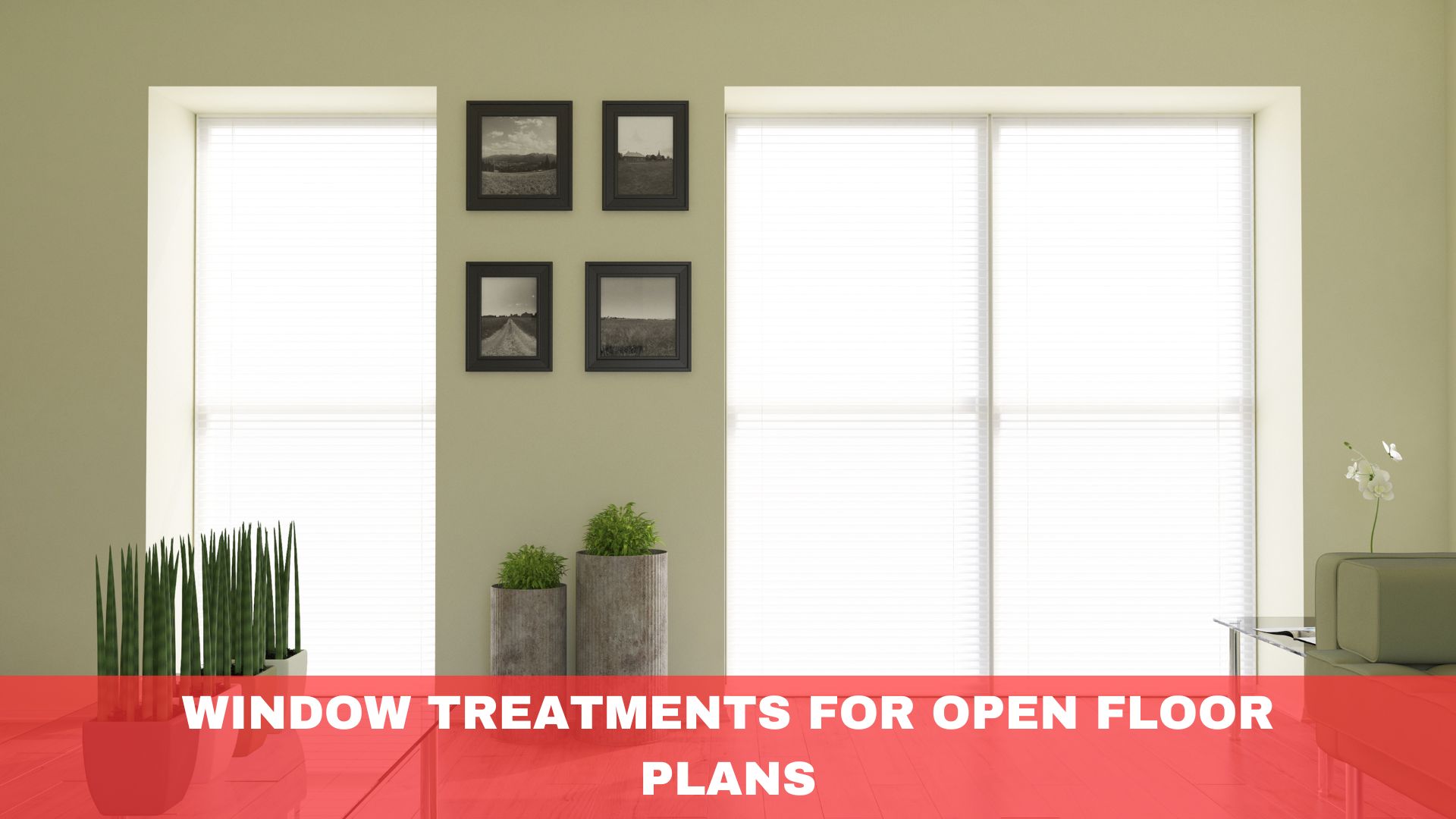In open floor plans, managing space and maintaining privacy can be challenging.
The seamless flow of natural light and expansive views often come at the cost of compromised privacy and distinct zones. Imagine struggling to create cosy living areas or struggling with intrusive sunlight during dinner.
Discover how strategic window treatments can transform your open space into functional zones while preserving privacy, ensuring both style and practicality harmonise effortlessly.
Exploring the Benefits and Challenges of Open Floor Plans

Open floor plans offer a modern, airy feel that many homeowners love, but they come with unique challenges that require thoughtful planning.
Whether drawn to the expansive space or concerned about the practical aspects, understanding the key factors can help you make the most of this popular design trend.
- Spaciousness and Flexibility: Open floor plans are valued for combining multiple living spaces into one unified area, removing traditional barriers like walls and doors to create a sense of connectivity and seamless flow.
- Social Interaction: Open floor plans integrate living, dining, and kitchen areas to promote social interaction and accommodate various activities within a single space.
- Challenges with Natural Light: The abundance of windows in open floor plans invites natural light but can also lead to glare and temperature control issues.
- Privacy Concerns: The lack of physical barriers, such as walls, can challenge privacy, especially in densely populated areas or shared living environments.
- Strategic Window Treatments: Carefully selecting window treatments can help balance aesthetics with functionality, defining distinct zones within the open space while preserving privacy when needed.
- Optimising the Living Environment: Thoughtful consideration of the dynamics of open floor plans enables homeowners to enhance their living environment, ensuring both comfort and style through strategic window treatment choices.
Choosing the Right Window Treatments

Selecting appropriate window treatments for open floor plans requires a strategic approach to balance functionality and aesthetics across different zones.
Consider the specific needs of each area—whether it’s the living room, dining space, or kitchen—in terms of light control, privacy, and visual appeal.
For living areas, opt for versatile options like curtains or blinds that offer adjustable light filtration and privacy levels.
Sheer curtains can soften sunlight without compromising views, ideal for maintaining an open and airy feel. In contrast, blackout curtains or blinds provide complete privacy and light blockage, perfect for bedrooms or media rooms within the open layout.
In the dining area, consider window treatments that enhance ambience without obstructing views or creating visual barriers. Panel tracks or vertical blinds can partition spaces when necessary while maintaining an uninterrupted flow.
In the kitchen, prioritise moisture-resistant materials that are easy to clean, such as aluminium blinds or faux wood blinds. These options offer durability while allowing optimal light control and privacy during meal preparation.
Types of Window Treatments

Choosing the right window treatments enhances open floor plans’ functionality and aesthetic appeal. Below are several vital types to consider:
1. Curtains vs. Blinds
Curtains add softness and versatility to a room, allowing for varying light control and privacy levels. They are available in various fabrics and styles, from sheer to blackout, providing options for different needs and preferences.
Curtains can add warmth and texture to a space, making them an excellent choice for traditional and contemporary interiors. On the other hand, blinds offer precise light adjustment and can be more space-efficient.
They are ideal for modern interiors, where clean lines and a minimalist aesthetic are desired. Blinds come in various materials, including wood, metal, and fabric, allowing for diverse design options.
2. Sheer vs. Opaque
Sheer curtains provide soft natural light diffusion while maintaining views, making them perfect for living areas where openness and a connection to the outdoors are desired. They create an airy and light atmosphere, enhancing the sense of space in an open floor plan
Opaque options like blackout curtains or blinds offer complete privacy and light control. They are suitable for bedrooms or media rooms within the open layout. These treatments are essential for creating restful and private areas that require darkness, such as sleeping or watching movies.
3. Panel Tracks and Dividers
Panel tracks effectively create visual divisions in large open spaces without sacrificing flexibility. They consist of large fabric panels that slide smoothly along a track, allowing for easy partitioning of areas as needed.
This functionality makes them ideal for open floor plans, where spaces may need to serve multiple purposes. Panel tracks offer a modern design appeal, providing both practicality and a stylish solution for managing large windows or open areas.
Strategies for Creating Zones

Creating distinct zones within an open floor plan maximises functionality and privacy while maintaining a cohesive design. Below are effective strategies:
1. Use of Window Treatments as Visual Dividers
Employ curtains or blinds to delineate different areas without erecting physical barriers. For example, floor-to-ceiling curtains can define a living room area while allowing easy flow between spaces.
2. Incorporating Dual-Functionality in Design
Choose window treatments that serve multiple purposes, such as privacy and enhancing aesthetics. Sheer curtains in the living area can filter light and maintain visibility, while blackout curtains in the bedroom ensure complete privacy and light control.
3. Matching Window Treatments with Furniture Placement
Coordinate the placement of furniture with window treatments to reinforce zoning. Placing a sofa strategically behind curtains can create an intimate seating area within a larger space.
These strategies establish functional zones and contribute to an open floor plan’s overall ambience and usability.
Maintaining Privacy

- Importance of Privacy in Open Floor Plans: Privacy in open floor plans is essential for creating comfortable living environments where intimacy and personal space are valued. Achieving privacy while maintaining the space’s openness requires strategic use of window treatments tailored to different areas and times of day.
- Choosing the Right Window Treatments: It is vital to select window treatments with varying opacity levels. For daytime privacy, consider sheer curtains that allow natural light to filter through while providing a degree of seclusion from outside views. In contrast, blackout curtains or blinds are practical for nighttime privacy, blocking sunlight and visibility.
- Balancing Light and Privacy: Light-filtering options are crucial in living rooms and kitchens to balance natural light and privacy. These treatments ensure you can enjoy the benefits of natural light without compromising privacy.
- Consideration of External Views and Neighbours: Consider external views and neighbours when selecting window treatments. Textured fabrics or frosted glass treatments can obscure views from the outside while maintaining a sense of openness inside. This approach helps create a private sanctuary within an expansive living space, promoting comfort and tranquillity.
- Benefits of Strategic Window Treatment Choices: Integrating these considerations into your window treatment choices allows you to manage privacy concerns in open floor plans effectively. This enhances each area’s functionality and contributes to a harmonious and inviting living environment.
Conclusion
Mastering window treatments in open floor plans enhances privacy and ensures cohesive design throughout the home. Homeowners can create functional and inviting living spaces by choosing custom solutions for each area.
Explore our curated window treatments today to elevate your home with style and practicality.



